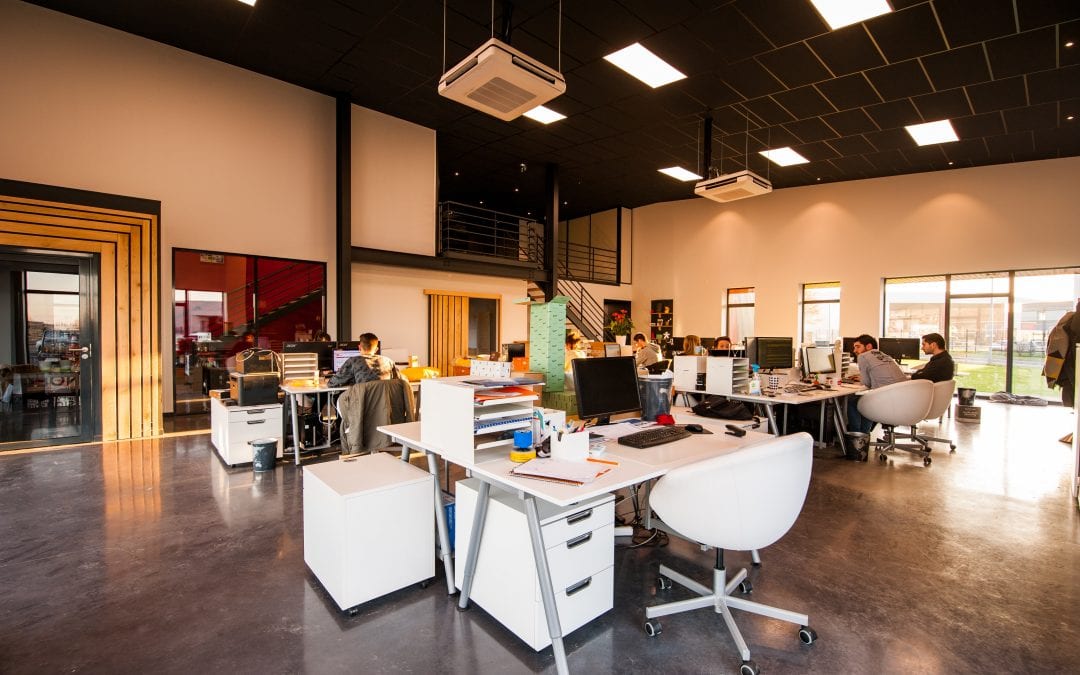Whether you’re moving into your first office or simply upsizing, downsizing or switching cities, you need to understand how much space you require in the new location.
The first step to take in your new office search is to estimate how much space your business will need. But how do you figure that out? Where do you even start?
Well, there are a few things you need to take into account.
Space per employee
To understand how much space you need per employee, you need an idea of how your future office will look. Ask yourself questions such as:
- How many people are going to be in the office?
- Does each employee need their own desk, or is sharing possible?
- Do you want lots of individual offices or open areas with employees in cubes or workstations?
Once you have answers to these questions, you should have a better idea of your space requirements. You should, hopefully, fit into one of these three categories:
High Density (80 – 150 square feet per employee): A high-density layout would mainly consist of open seating made up of small desks in rows. There may be a few private offices, but not always. This particular structure is conventional in companies that have many different teams occupying the same space.
Average Density (150 – 250 square feet per employee): This is the most traditional office layout used by businesses. It consists equally of both open desk spaces and private offices.
Spacious (250 – 500 square feet per employee): This is the most luxurious of the three, consisting entirely of large private offices. You would most likely see this layout in big law firms.
Common areas
When calculating the square feet per employee, the common areas are included in those numbers too. So in an average office, employees won’t have the entirety of the square foot space devoted to them. A percentage of that square footage will be dedicated to conference rooms, break areas and communal spaces.
Employees that occupy private offices will get a larger share of the total space, whereas people in cubicles will receive a smaller portion.
Try to design engaging, motivating common areas that can influence the flow of people through your office. Common areas that are well designed can result in increased employee productivity.
If your company has limited space for common areas or a small overall footprint, it would be wise to plan more mixed-use areas. Doing this allows you to get the most functionality from the limited space.
A general rule of thumb is, the more office space you have, the more you should dedicate to your common areas.
Businesses where employees work in open office environments usually need more rooms for private meetings and work sessions. These can also include conference rooms and communal workspaces.
For larger offices, it’s typical for there to be one conference room for every 10 employees. Meaning a 50 person office would need 5 conference rooms, private workstations or communal areas.
Size of offices
By now you should have a better idea of how you want your office to look. Perhaps you’ve decided it would be more practical to have lots of common areas for collaboration, or maybe you’re after a more traditional layout with private offices and a handful of communal areas.
Regardless of how you envision it, you need to understand how much space these areas take up. Here are some typical sizes for various workspaces:
- Large Private or Shared Office: 200 – 400 square foot
- Medium Private or Shared Office: 150 – 250 square foot
- Small Private Office: 90 -150 square foot
- Open Space Workstations: 60 – 110 square foot per employee
- Conference Room: 50 square foot + 25 square foot per person seated
Growth
It’s important to factor in future expansion when deciding how much office space you’ll require. If you don’t prepare for future growth, you could run out of space immediately after recruiting new staff.
Some good questions to ask yourself when thinking about the future are:
- Do I expect to add any staff in the next 12-24 months?
- Over how long will I build the size of my team?
- What kind of staff will I be adding to the team? Different types of employees will require different amounts of space.
When thinking about the future of your office, be sure to consider how work styles will evolve. Staff members may require more or less space further down the line. Forward-thinking and flexibility are crucial.
Looking for flexible office space? Check out Irish Office Space for office space to rent in Dublin.

